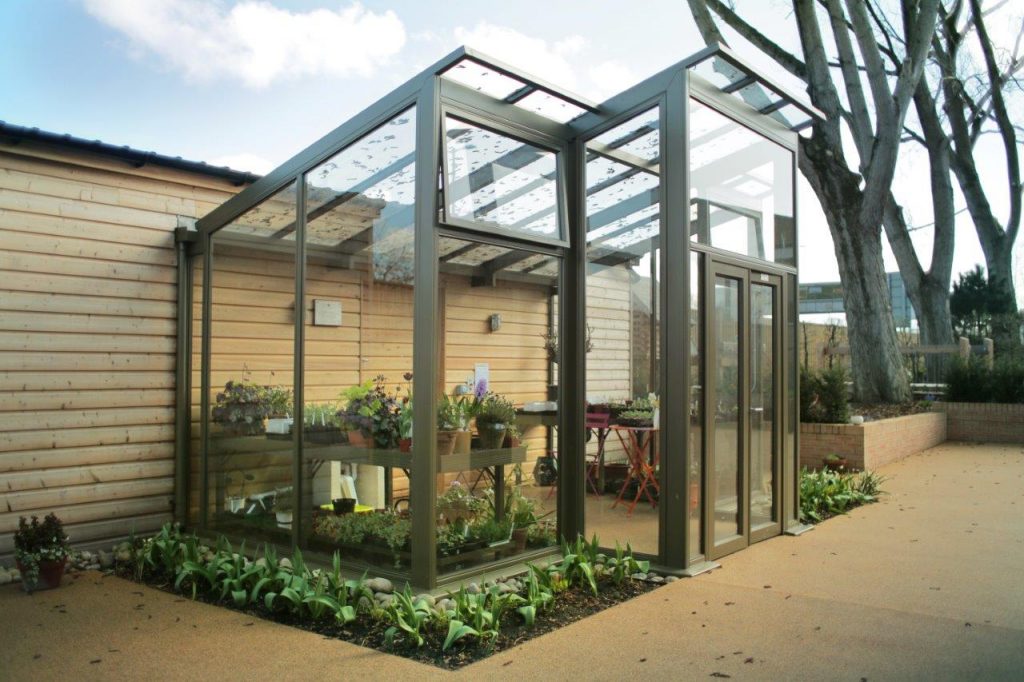
Over the years I have made a lot of gardens in many parts of the world. They have embraced all sorts of styles and situations from the very formal, to the wildly unkempt from the classical to the modern. However, I think I confidently say that the garden we have made for Horatio in Scotland is probably the most meaningful of them all.
I first saw the site about eighteen months ago and it was a pretty depressing spectacle. A concrete yard with a few ailing plants in pots and a strip of uninspiring ground twixt ward and motorway. It had what we garden designers like to call “potential” which, roughly translated means that anything at all would be an improvement!
The first step with any design is to work out who will be using the garden and what it’s purpose might be: loosely it was to be a garden for staff, patients and their visitors and families, more specifically, I have divided it into six distinct gardens each with a different purpose.
Firstly, the courtyard which is designed to be the beating heart of the unit. It occupies the centre of the place and is easily accessible by everybody – be they in beds, in wheelchairs or able bodied. It is intended purely for pleasure: as a place for people to sit, to talk and basically to be among the flowers. It is a fact universally acknowledged that gardens are good for the soul and in this garden we intend to prove the point.
The second garden is the Ward Garden. Most of the wards in the unit look out towards the main road. The intention here is to make a woodland garden to not only shield the road but also to bring as much wildlife into the garden as possible. The plants will give food and cover to birds and we will have bird feeders placed strategically so they can be seen from the wards. There will be a path running through the woodland to give wheelchair access to the feeders. There will be trees, an under storey of shrubs and a network of ferns herbaceous plants and bulbs.
The third garden is a play area. Patients have children visiting and this gives them somewhere to go rather than running up and down the corridors.
Garden number four is the Greenhouse garden. This is the place for horticulture and will be the volunteers’ headquarters. Centred around a magnificent Hartley Botanic greenhouse and capacious shed. There will be raised beds and the opportunity for patients to grow and nurture plants. It is here that the head gardener will run horticultural therapy sessions.
The fifth garden is the Step Down garden which runs on from the greenhouse garden and is planted with an emphasis on scented plants. There are witchazel and Sarcoccoca for the winter and lilacs and Philadelphus for the summer.
Finally, the sixth garden is the physiotherapy garden. In addition to plants there are various wheelchair challenges – ramps, steps and other obstacles designed to help patients master new skills.
Oh, and there is one more garden – this is the public garden which is beyond the boundaries of the unit and is a simple grass and birch clearing with two curved benches. It is strategically placed on the main footpath to the new hospital and is the perfect place for a quiet sandwich before visiting time!

